Your Language
EnglishProduct categories
New Products
Structurally Glazed Curtain Wall Window System is one of the aesthetical materials to beautify the look of the buildings,it expresses a kind of uncanny workmanship.
Product Origin :
CHINAItem NO. :
13-BColor :
Customized ColorLead Time :
15-25 daysTrade terms :
EXW, FOB, CIF, CFR, DDUShipping Port :
GuangzhouStructurally Glazed Curtain Wall Window Systems Building Facade Solutions
Product Features
Long pieces of aluminum are inserted between floors vertically and horizontally between vertica members to support and transfer the load of the glass back to structure.Framing members may be fabricated in a shop, but glazing is typically performed at the jobsite.One of the benefits of stick-built systems is that it is more economic and can accommodate complicated jobsite conditions.The lead times are often much shorter than the unitized system for fabricated materials to be delivered to the site and allow for less up front staging
This type glass curtain wall is another widely used external protection system as the system is very simple.Stick System Glass curtain wall (without subframe) wall is a frame supported curtain wall, for which glass panels fixed on the mullion and transom directly. The load received by the unit components of the panel materials will be transmitted to the main structure via the mullions.
Main Features of StickSystem Glass Curtain Wall (Without Subframe):
1. The cost is much less as need less aluminum profile and less assembly procedure.
2. As all the fabrication job finished at iobsite, wll have more high requirement for the site condition and technician.
3. This type glass curtain wall normally used for the buildingless than 10 floors.
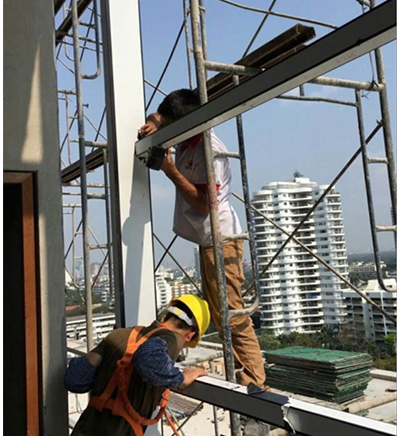 |
1. Calculating and choosing material According to the data of wind speed, environment.. Measure according to the standard strictly to make sure the safety and effect of the project |
| 2. The structure is not correct Choosing the panel should according to the calculation and fix the four sides , but some suppliers just fix two sides to make it easier. |
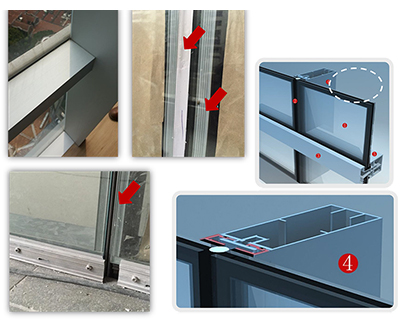 |
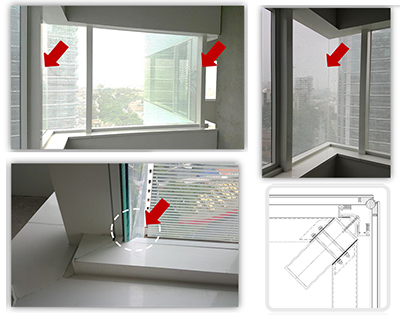 |
3. The structure of the corner is wrong the weight loading performance is not good and also not artistic. You can see the right structure from our company which should use corner column. |
| 4. Bracket more stable: Bolts and connect parts are all intensive structure to make sure the lifetime of the curtain wall |
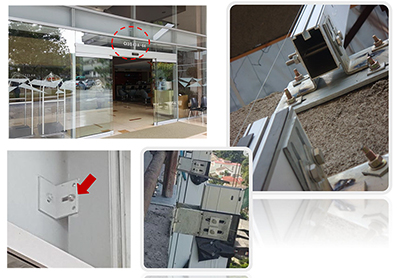 |
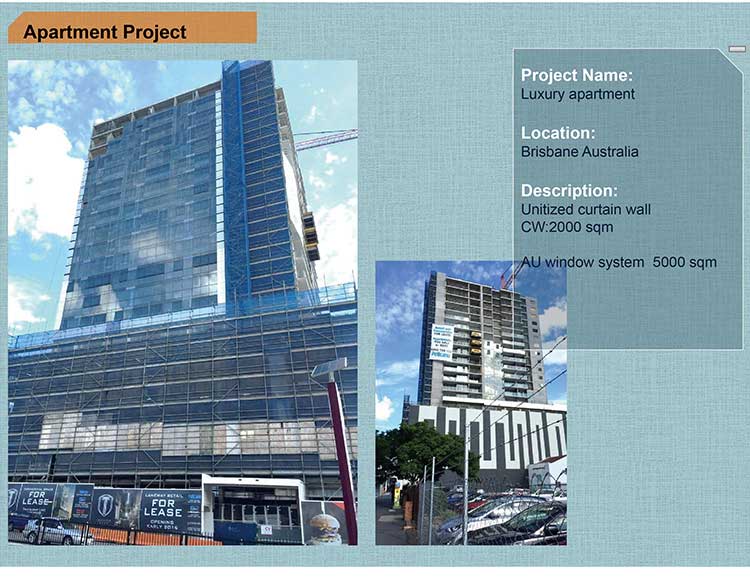
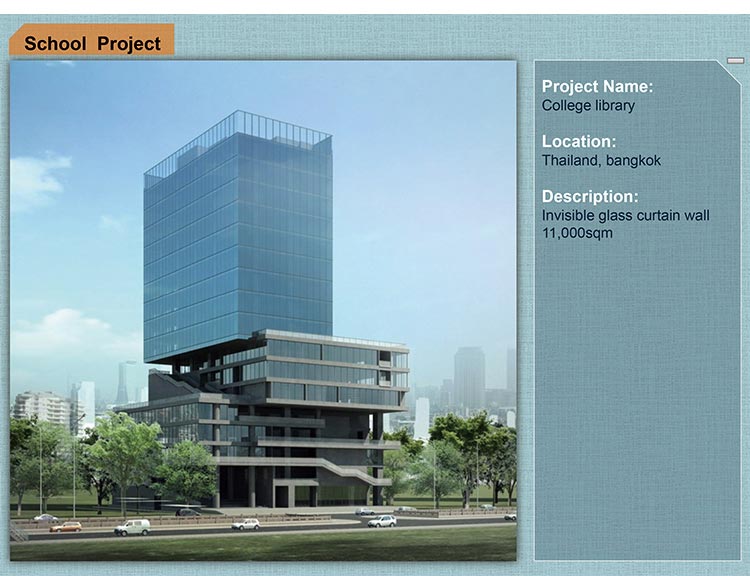
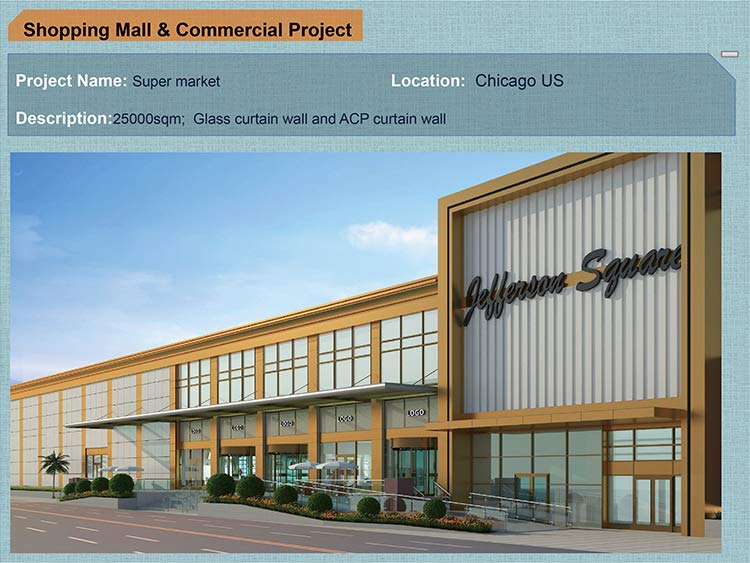
Why choose us ?
1. Proved reputation and quality from homeowners, contractors, builders and architects for more than 18 years;
2. AAMA/AS2047 standard certified manufacturer;
3. Factory of 123,000 m2 with 800 skilled technicians, strong production capability;
4. 40+ patents, strong ability of design, innovation and custom-made manufacturing;
5. On time delivery satisfying the request of projects.