Your Language
EnglishProduct categories
New Products
Proven safety, strong tolerance, moisture-proof and sun-proof, good permeability, and the best thermal insulation performance.
Product Origin :
CHINAItem NO. :
SR-95Color :
Customized ColorLead Time :
15-25 daysTrade terms :
EXW, FOB, CIF, CFR, DDU, DDPShipping Port :
GuangzhouHihaus Aluminum 4 Season Sun Porch Solarium Conservatory Addition To House
Product Features
Sun room customization instructions
1. Preliminary estimate of the budget price in the minds of customers
2. Sun room area algorithm: Calculate according to the unfolded area (top surface unfolded area + side unfolded area) + column + sink + glass + shutters + skylight Remarks: if there is one side against the wall, you don't need to calculate the unfolded area of that side
3. Then measure and then the designer draws the picture
4. The main points of the sun room measurement
The surveyor firstly integrates the site and needs to consider and design the shape of the sun room from the following elements before starting the measurement:
◆ The sun room is mainly used;
◆ Geographical environment and climate;
◆ The height and location of the floor;
◆ Sunlight time and intensity;
◆ Wind pressure direction, rainwater flow direction and falling water position;
◆ Waterproof measures to fit the horizontal material and the wall;
◆ Material loss, difficulty in production and installation;
◆ Total span and material strength, load bearing support point;
◆ Site restrictions and renovation;
◆ Reasonable arrangement of the position of doors and windows;
◆ Material selection in the top and side grids;
After deciding on the shape of the sun room, it can be represented by an axonometric drawing, indicating the total length, width and height, as well as all corners and column positions. The column size is 132*132mm square tube. While measuring, draw a sketch of the site, take some photos on site, try to get the widest angles and details and panoramas. As a material for communicating with company designers.
Product Specifications
|
Series name
|
95 Sunshine Room
|
|
Glass
|
Default laminated glass: 5+1.14+5, laminated insulating glass: 5+1.14+5+20A+5, glass can be light glass + coating, light glass + low-e, coated/low-e glass outdoors.
|
|
Available colors
|
Brazilian red sandalwood, fluorocarbon iron gray, coffee
|
|
Type
|
inclined roof, flat roof, polygonal roof, arc inclined roof |
|
Product advantages
|
Proven safety, strong tolerance, moisture-proof and sun-proof, good permeability, and the best thermal insulation performance. Beautiful, individual and fashionable design, it can be used as a curved sun room. |
Below are for customizing Sunroom type with opening direction, frame color, and glass color options selectable plan.
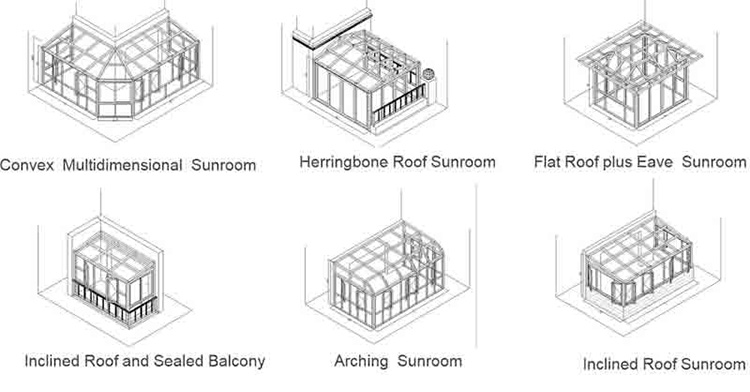
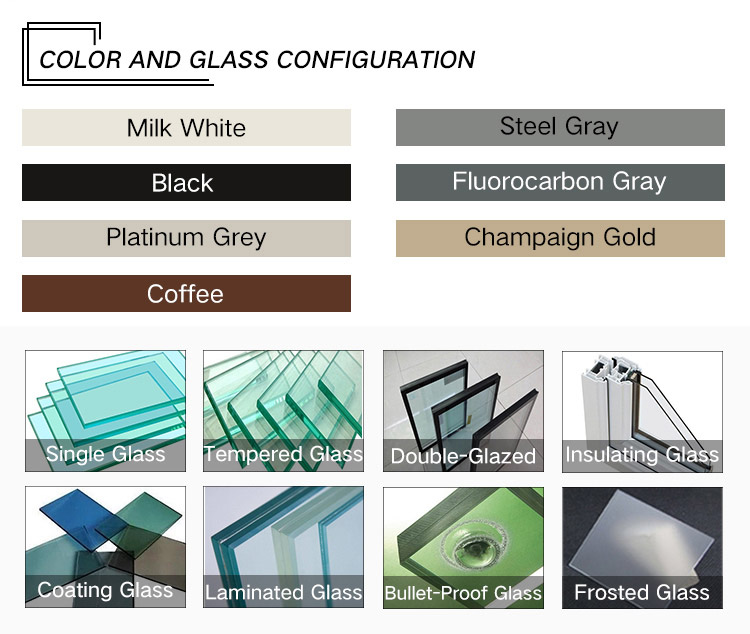
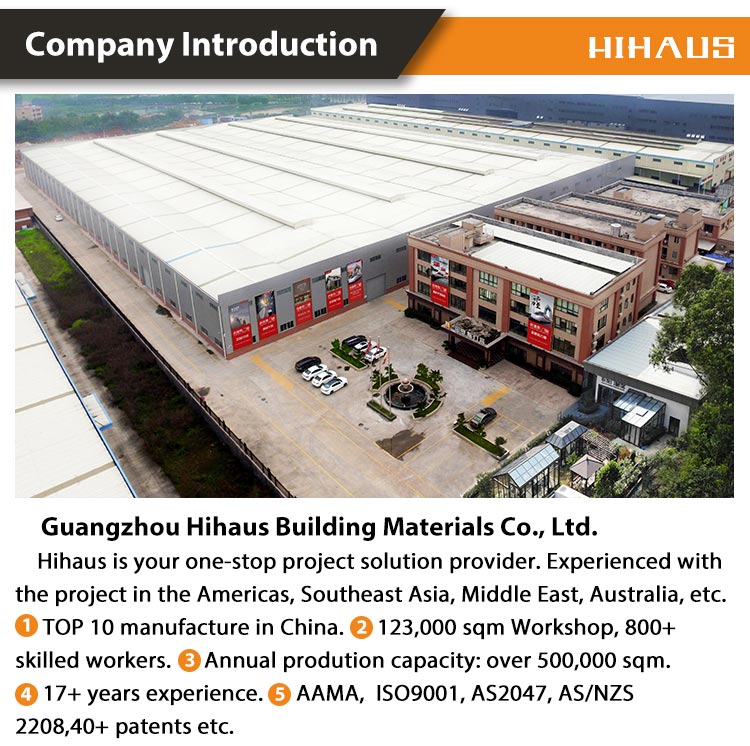
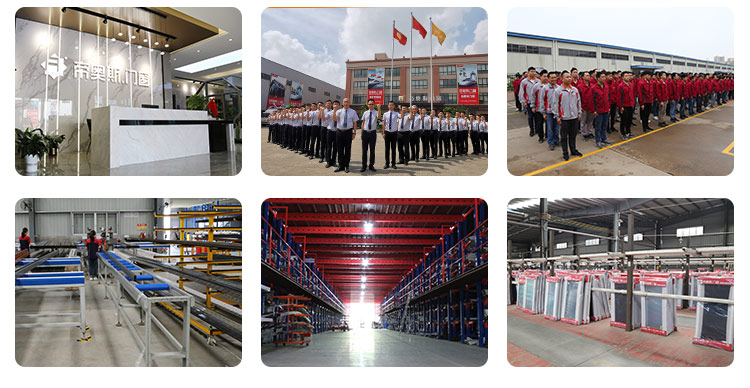
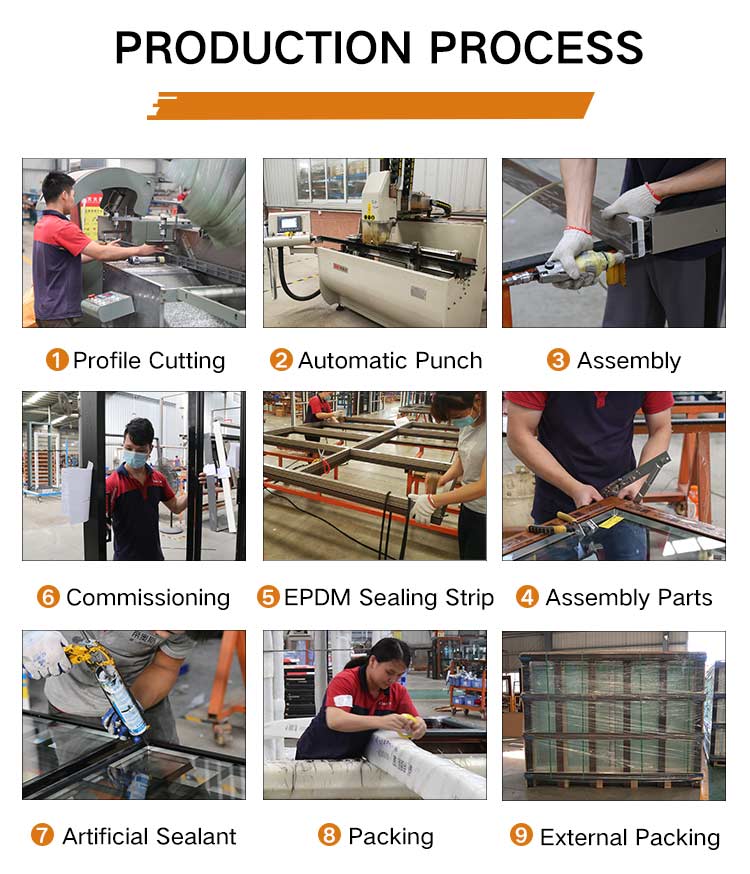

Why choose us ?
1. Proved reputation and quality from homeowners, contractors, builders and architects for more than 18 years;
2. AAMA/AS2047 standard certified manufacturer;
3. Factory of 123,000 m2 with 800 skilled technicians, strong production capability;
4. 40+ patents, strong ability of design, innovation and custom-made manufacturing;
5. On time delivery satisfying the request of projects.